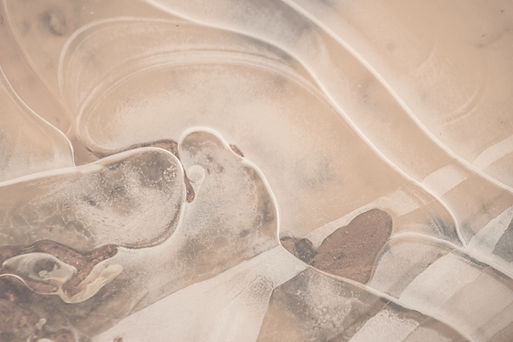

Portfolio

Hand Rendering
Putting the colour I choose in the pure white space makes the whole work more complete and creative. Before colouring, I will test the colour on the same texture paper to make my colour more in line with my imagination.

Auto CAD_ Elevation
For these AutoCAD drawings use the high digital skill. Also make floor plan layout, furniture, and texture, client’s needs.

Kitchen
Using Design 2020 design the kitchen decorating, bright gray with white for the cabinet, for the flooring using oak flooring looks elegant.
.jpg)
Bathroom
For the bathroom design, bright brown colour with marble flooring and walls. It represents a comfortable space. The lighting under the mirror and cabinet let the space full of light.

Closet Room
This is the Closet room for the house, with built-in closets and cabinets, to meet storage needs. Every board has an LED light, make sure the things put in the closet can are clear.

Sketchup Rendering
This project is for a living room, designed with an modern style, use the v-ray to rendering to make it realism.